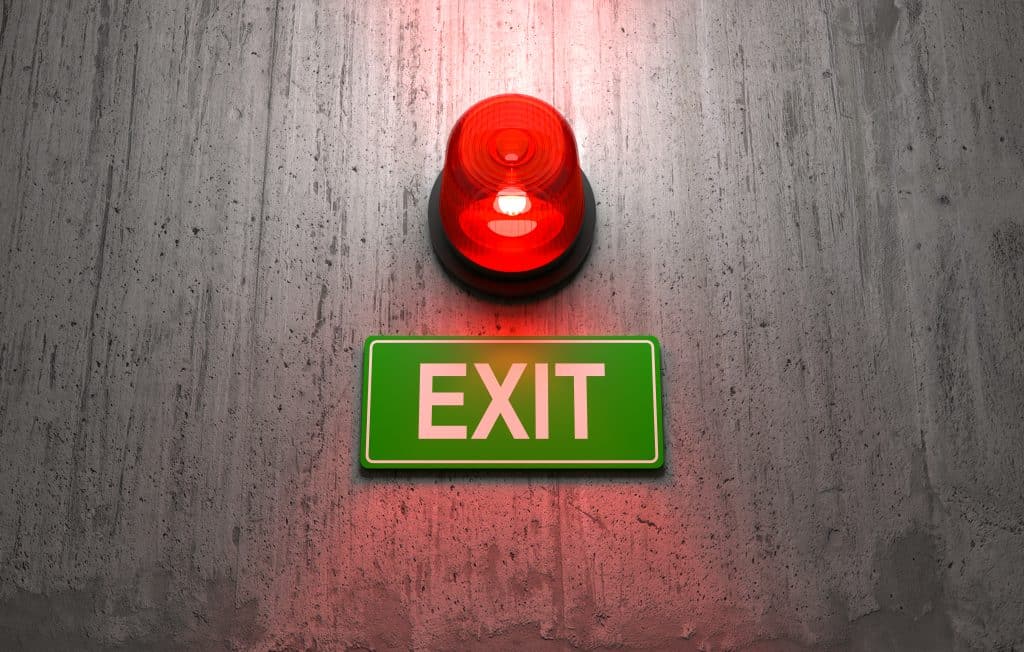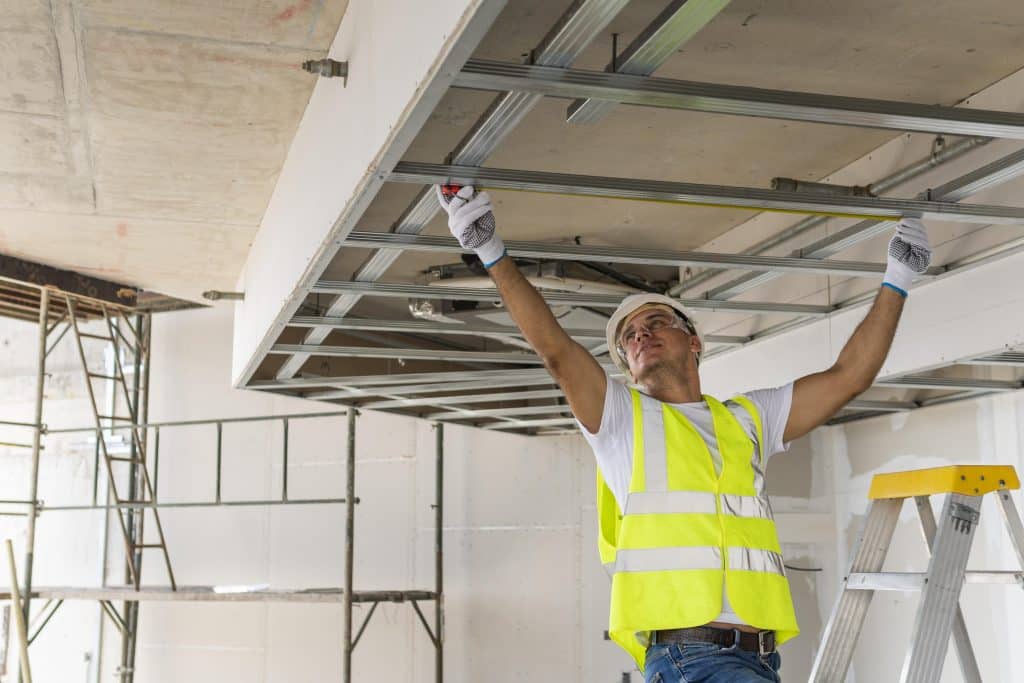[toc]
One day we find ourselves at a crossroads when deciding daylight basement vs walkout basement question. Both options offer benefits and significantly impact how we interact with our living spaces. Historically, basements served a purely domestic purpose, but today, they are more than just a place to store things. They offer additional living space, natural light, and access to outdoor areas.
Basement Types Overview
Daylight basements, as we’ve come to understand, are not your ordinary basements. They’re partially underground spaces that receive ample natural light through windows on one side. This design starkly contrasts with traditional basements, which are fully underground.
Natural light is a default thing in these rooms. It transforms a dark, underused space into a bright, welcoming part of our home. A lot of homes built on sloped lots typically feature daylight basements.
Walkout essentials
Direct access to the outdoors through the basement, just like through the first floor of a house is a quite standard thing. Anyway, this feature requires specific terrain relief. Typically, a location with a significant slope where the back or side of the basement is at ground level is used for a backdoor. This makes walkout basements incredibly versatile.
They serve many purposes:
- Additional living space;
- Home offices;
- Entertainment areas;
- Guest suites.
The ability to walk right out into the backyard or just outdoors adds an invaluable level of convenience and enjoyment.
Key Differences
We’ve seen homes with both daylight and walkout basements. Each of them has its architectural features. The slope of the land determines which basement type fits best. Daylight basements work well on gently sloping lots, allowing one side to open up to natural light.
Walkout basements require a more pronounced slope. They are designed to provide full access to the outdoor area from the ground floor level. These basements love creative design solutions in which architects use the landscape as an integral part of the home’s living space.
Natural light access
One thing every homeowner agrees on is the importance of natural light. In daylight basements, window size and placement are key factors that determine how much sunlight brightens the space. These basements typically have one or more exposed walls where windows should be installed for sufficient light.
Comparatively, traditional basements often lack this feature, making them loog more like a private place. If you want your home to be inviting, we suggest using reflective surfaces and light colours. These additions to the overall design can make a big difference in how open and cozy these rooms become.
Exit points
Walkout basements excel in providing multiple exits, which is huge for safety. This feature offers a direct path outside, making it easier for everyone to evacuate in case of an emergency.

Daylight basements also have safety features like egress windows. These windows are large enough for an adult to evacuate through in an emergency. When comparing the monitored basements in terms of ease of egress, walkout basements generally have better accessibility due to direct exits.
Advantages Overview
We’ve noticed that basements with ample natural light offer significant psychological and health benefits. The exposure to sunlight can boost our mood and well-being. Especially in spaces traditionally deprived of natural light.
Natural lighting also leads to energy savings. It reduces the need for artificial lighting during the day and can help warm the space naturally during cooler months. These aspects not only cut down on utility bills but also contribute to a more sustainable living environment.
Homes with daylight basements often see an added value. Potential buyers appreciate the bright and airy feel these spaces provide, making them more attractive on the market. This feature alone can set a home apart from others lacking natural basement lighting.
Walkout pros
The versatility of walkout basements cannot be overstated. They offer us the perfect opportunity to create separate living spaces or rental units. This flexibility adds a significant layer of appeal for homeowners looking for multifunctional areas within their homes.
From a financial perspective, the added accessibility and potential for extra living space directly translate into increased property value. It’s a win-win situation where we gain both functional space and an investment boost.
What truly sets walkout basements apart in the competition of daylight basement vs walkout basement is their ability to connect indoor and outdoor living spaces seamlessly. They change our lifestyle by providing direct access to gardens or backyards. It makes it easier to host gatherings or simply enjoy nature.
Disadvantages Discussion
We’ve seen the benefits daylight basements offer, but they come with their own set of challenges. One major concern is moisture and water ingress. Due to their partial underground location, these basements can experience issues with dampness and flooding if not properly waterproofed. This necessitates a significant investment in interior waterproofing measures to protect the interior space from moisture damage.
The success of a daylight basement often hinges on careful landscaping and drainage solutions. Without proper grading and drainage systems in place, water can pool around the foundation, leading to potential structural issues over time. This aspect requires thoughtful planning and possibly ongoing maintenance to make sure water flows away from the home effectively.
Lastly, larger windows in daylight basements are great for natural light, but they can impose limitations on privacy. Our living spaces may be more exposed to neighbours or passersby, making it necessary to invest in window treatments that balance light access with privacy needs.
Walkout cons
Walkout basements have their unique disadvantages. A primary concern is security, as accessible doors and windows at ground level can be enticing entry points for intruders. This vulnerability means more investment in security measures like alarms or reinforced locks to keep our homes safe.
Walkout basements often come with higher construction costs. The need for extensive excavation and landscaping to create a seamless transition from indoor to outdoor spaces can inflate initial expenses significantly. These costs are further compounded by the need for retaining walls or additional structural supports depending on the terrain.
Heating and cooling these larger, open spaces present another challenge. Since walkout basements are designed to blend indoor and outdoor living areas seamlessly, maintaining a consistent temperature year-round is difficult and costly. This might require us to invest in more efficient HVAC systems or adopt innovative solutions like radiant floor heating.
Construction Costs
Incorporating daylight features into a basement comes with its own set of costs. Homeowners can expect to add an additional $10,000 to $20,000 to their construction budget for these enhancements.
Energy savings from natural light reduce utility bills, and the increased home value is really significant. The quality and size of windows impact costs. Larger, high-quality windows drive up expenses but offer better energy efficiency and aesthetic appeal.
Factors like the property’s orientation and local climate also influence overall costs. In areas prone to extreme weather, the need for durable, weather-resistant windows can further increase expenses.
Walkout estimates
Constructing a walkout basement typically ranges between $20,000 and $50,000, depending on several factors. The potential for rental income or increased resale value makes this a worthwhile consideration for many homeowners.
Terrain has a significant value in cost determination. Properties on sloped land may incur lower excavation costs but might require more complex drainage solutions to prevent water damage. Design complexity and finishes also affect the final price tag. A basic walkout with minimal finishes will be at the lower end of the cost spectrum.
Despite these initial outlays, the long-term financial benefits of walkout basements are compelling. They offer not just additional living space but also opportunities for rental income which can offset mortgage payments or contribute to household income.
Choosing Your Basement
When we think about our homes, the basement space is more than just an extra area; it’s a reflection of our lifestyle and future plans. A daylight basement, with one or more walls fully exposed to the outside, offering natural light, suits those of us who crave a bright workspace or a cozy family room. It’s perfect for hobbies that benefit from sunlight, like painting or gardening.
A walkout basement, which leads directly to the backyard, is ideal for those of us who love entertaining outdoors or have active kids and pets that need easy access to the back yard. This type also supports our vision of aging in place, providing an easier transition between indoor and outdoor spaces without the constraints of stairs.
The climate we live affects this decision too. For those of us residing in warmer regions, a walkout basement can seamlessly blend indoor comfort with outdoor living.

Conclusion
Deciding between a daylight basement vs walkout basement is a choice that shapes the functionality, aesthetic appeal, and value of our homes. Your choice should be driven by the concept of your dream home. It determines if it will be an open, walk-through courtyard or the cozy privacy offered by a daylight basement. Willfix, a basement underpinning company, will make your basement more than just a foundation, as it’s your home’s character and charm.
Daylight Basement vs Walkout Basement FAQ
-
What is the main advantage of a daylight basement over a walkout basement?
The main advantage of a daylight basement over a walk-through basement is the access to natural light. The room becomes more open and cozy, which contributes to energy savings.
-
Why is a walkout basement better in the event of an evacuation?
Walkout basements have multiple exits to the outside, providing a direct path to the outside and making it easier to evacuate in the event of an emergency.
-
For what purposes can the walkout basement be used?
Walkout basements are versatile spaces for various purposes. They are often used as additional living quarters, home offices, entertainment areas, or guest suites.
-
Is there some downside to a walkout basement, and how can it be fixed?
There's a problem with keeping a walkout basement warm. You need to invest in an efficient HVAC system or use radiant floor heating. It is also necessary to insulate the walls, ceiling and floor of the basement.

