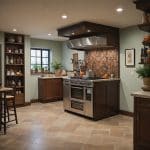Hello to all lovers of unusual solutions! Today, we will talk about basement kitchen ideas. One of my neighbours and a good friend of mine started to make a renovation of his house and did not know how to use the basement. At first, he wanted to make a gym there but gave up on this idea when he bought a gym membership and liked it there.
Then he decided to make a lounge area, but that idea didn’t materialize either. He would have kept looking for a solution if it hadn’t been for his wife, who had always dreamed of opening her restaurant. Years passed, but the desire remained. To please his wife, my neighbour proposed building a kitchen in the basement and installing a food elevator to make everything look authentic.
The project could have been quite costly because the basement was not reinforced, and he could have been scammed. However, I advised my neighbour to contact Willfix and the contractor, after a free estimate of the place, assured my neighbour that after the basement underpinning, the kitchen project with a service food elevator would be cheaper and more reliable.
The Project of Dream Kitchen
He and his wife had been looking for a suitable design for the kitchen for a long time because it had to fit the lifestyle of a housewife. The wife wanted a spacious kitchen where she could cook several dishes at once. You have no idea how many basement kitchen ideas they reviewed! Among them, you will definitely find something interesting.
Timeless classic
First on the list was a simple classic. The furniture is made of solid wood, and the countertop is made of natural stone. The colour scheme includes light shades such as white, beige and brown.
An atmosphere of coziness and warmth is created by:
- Natural wood;
- Graceful lines;
- Noble shades.
Сlassic style will never go out of fashion, but this kitchen may not suit those who prefer more modern interiors. And they proceeded to search.
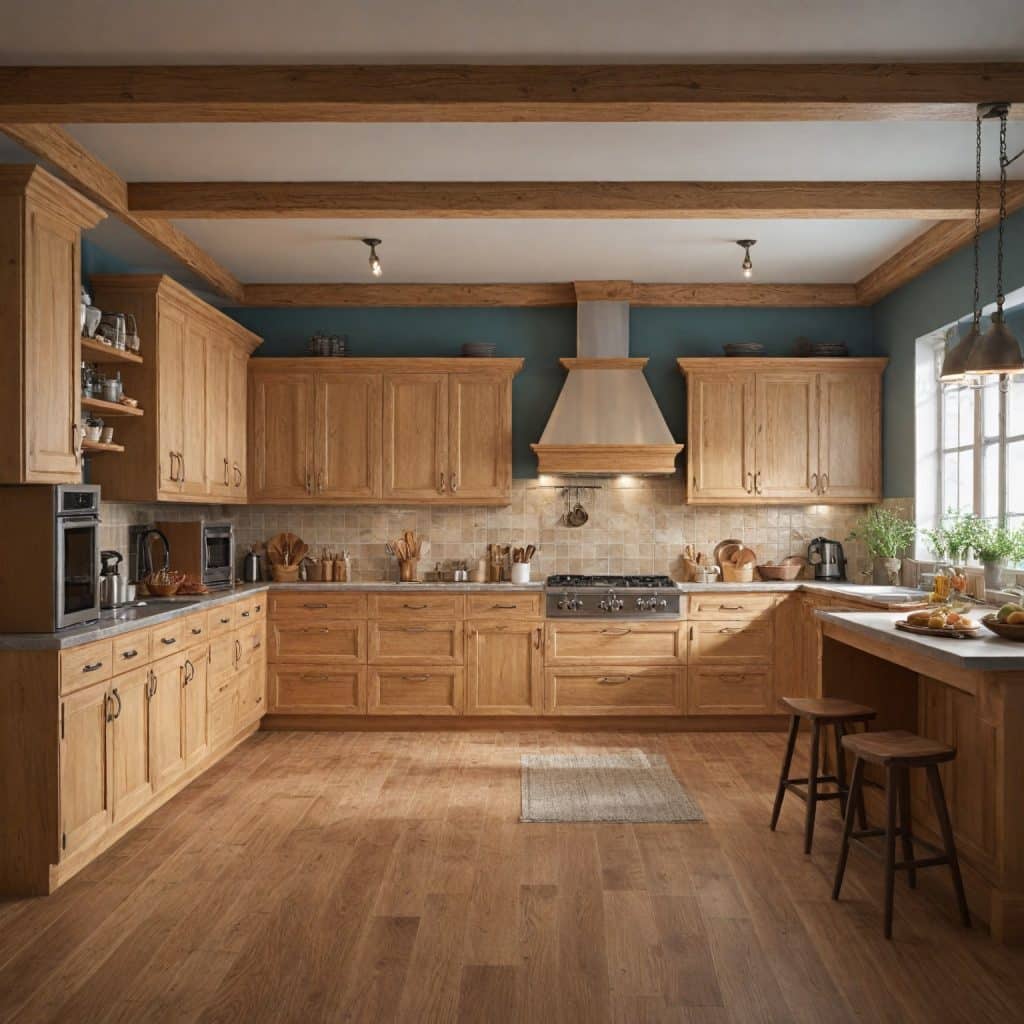
Minimalist kitchen
They turned to another designer who was fond of minimalistic ideas. He immediately told them that the minimalist kitchen is simple and functional.
- Laconic forms;
- Absence of unnecessary details;
- Use of modern materials.
All of these points make this kitchen ideal for a modern home. It will suit those who appreciate order. Yet, such a kitchen idea may not suit those who prefer more colourful and saturated interiors.
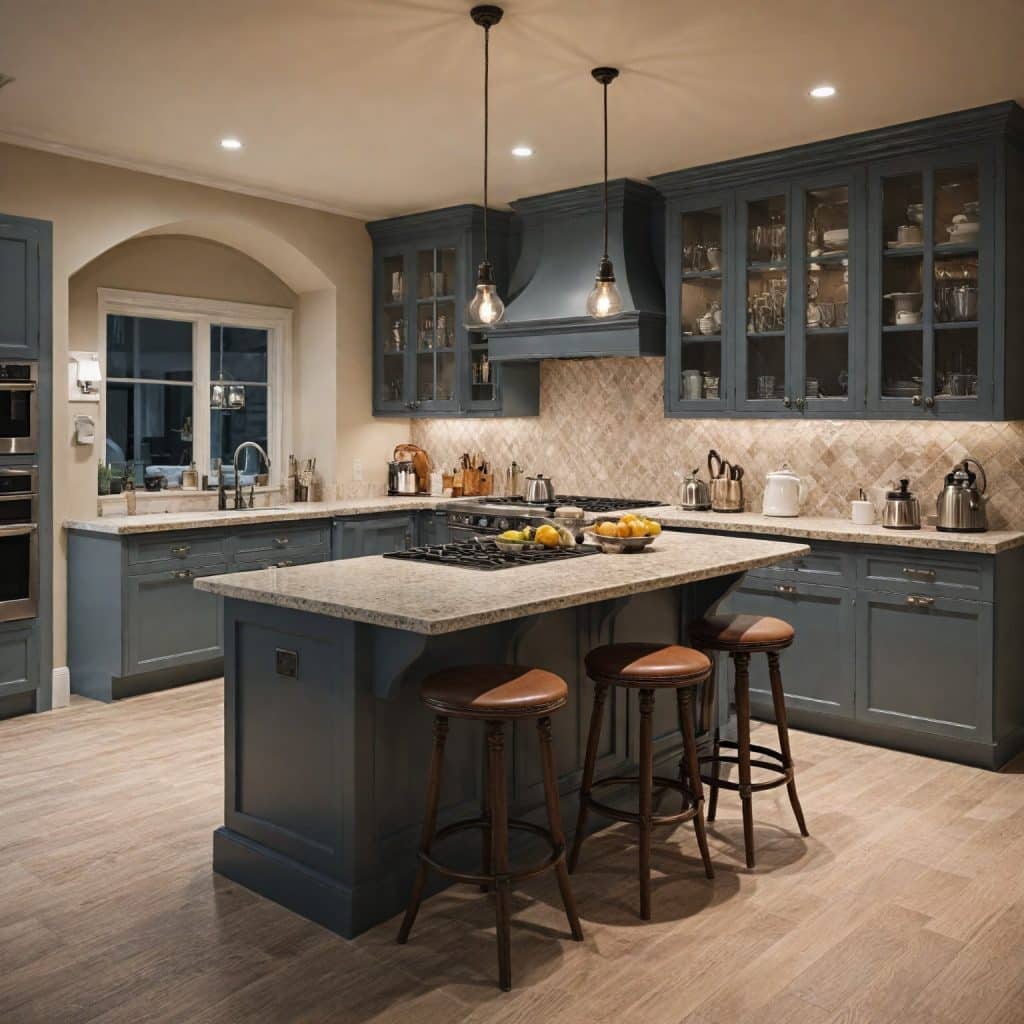
Difficulty of selection
The next lot of basement kitchen ideas that the designer offered them was a kitchen in the style of a Provence. He immediately remarked to my neighbour that women favour such kitchens because they add a touch of French romance.
The interior was decorated in light shades, reminiscent of a country house. The design used natural materials and stone countertops.
The colour scheme included gentle pastel shades:
- Lavender;
- Blue;
- Beige.
As he supposed, this option was the closest to the first place in his wife’s heart, but alas, he still couldn’t understand what persuaded her not to choose Provence.
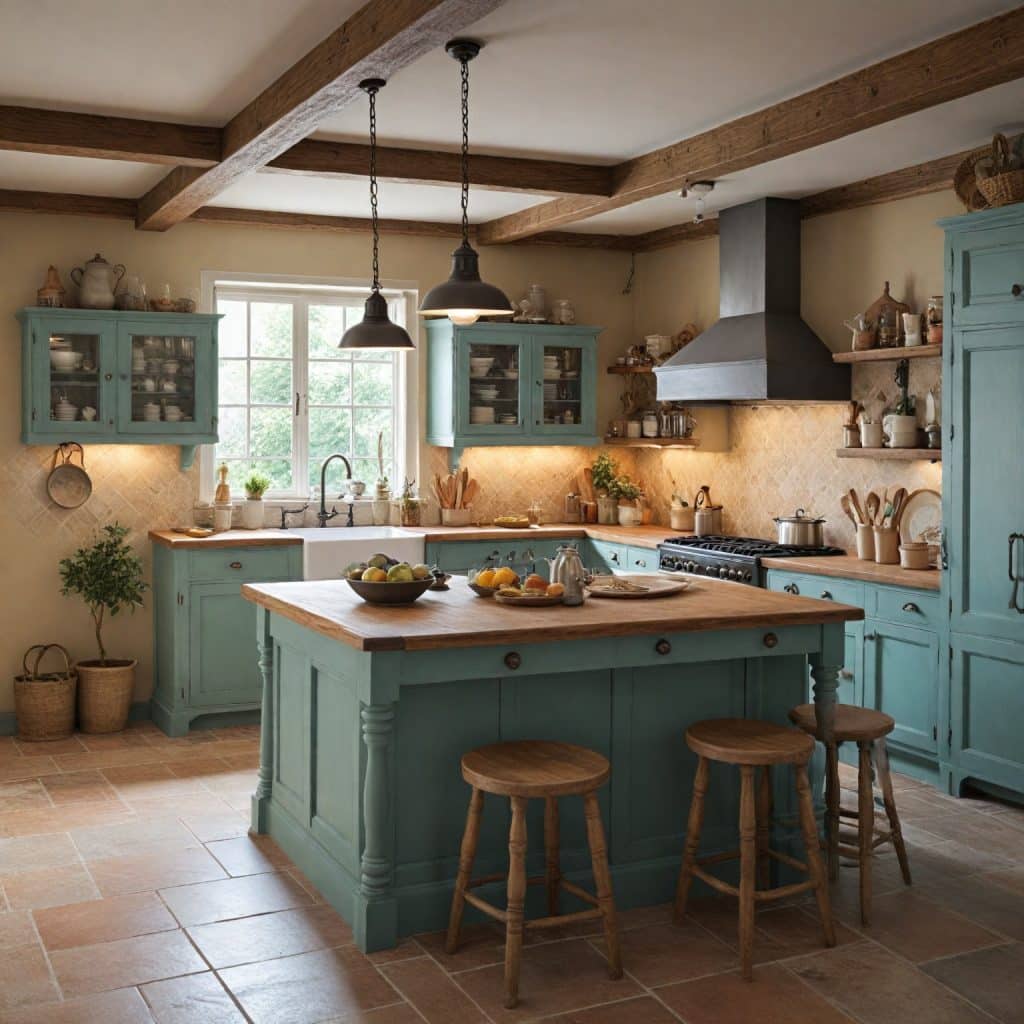
Pass me your clothes, boots and salt
When the designers on the wife’s friends’ advice ran out, my neighbour had to start finding his options. Fortunately, his colleague just finished renovating his house. My neighbour explained the whole concept to him and it was suggested to make a high-tech kitchen.
It was the epitome of modernity and technology. Characterized by strict geometry, the kitchen’s design is made of straight lines and uses modern materials such as metal, glass and plastic.
The colour scheme usually includes:
- Shades of gray;
- White;
- Black and silver.
These colours give the interior a futuristic look. In such a kitchen, all appliances are integrated into the design to maximize space savings and ease of use. The cooktop can be equipped with touch control and an automatic shut-off function, and the oven can have a built-in display with recipes and the possibility of programming.
The refrigerator and dishwasher can also be equipped with a control system via a mobile app, allowing you to operate them remotely. Special attention is paid to the storage system. Kitchen cabinets can be equipped with drawers with a soft-closing system, which provides silent use.
Overall, a high-tech kitchen is a place where every detail has been thought through to promise maximum comfort and usability. It is ideal for those who appreciate modern technology and strive to keep up with the times.
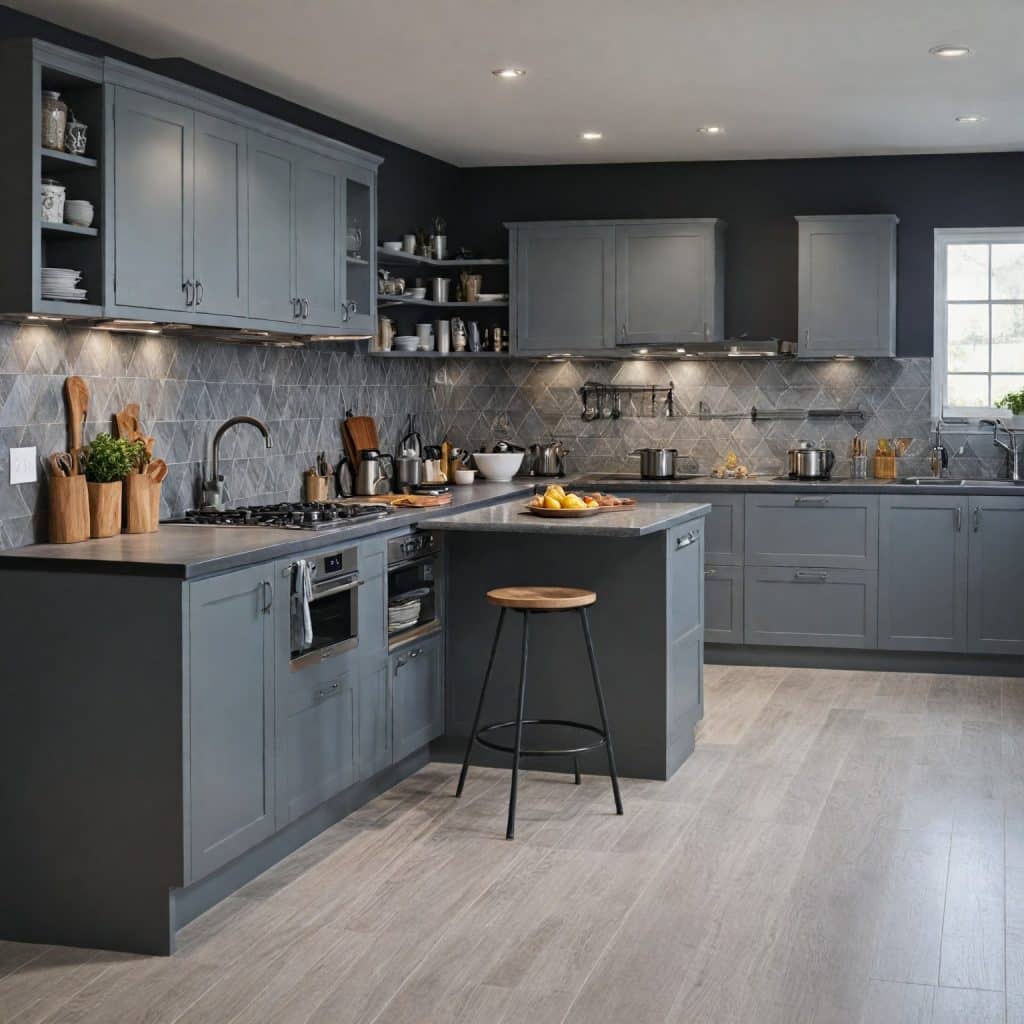
The neighbour was just thrilled with this kitchen and was already dreaming of being his wife’s chef, but she flatly refused this design, and he almost spit on the whole thing about basement kitchen ideas.
Loft kitchen
The last design his wife paid attention to was the one she saw on the show. She liked it immediately and found a place for the conceived elevator overnight. It was a loft kitchen design. Paradoxical, don’t you think? His wife liked to surprise.
The walls are finished with brick, which creates the feeling of an industrial space. The kitchen furniture is wood and metal, which adds brutality to the interior. The kitchen’s colour scheme includes shades of gray, brown, and black. It has one large stove, which allows you to cook several dishes at once.
The main feature of this basement kitchen design is its extraordinary style, which will suit lovers of non-standard solutions. While this kitchen may not suit those who prefer more traditional interiors, the food elevator fits best of all the basement kitchen ideas they checked.
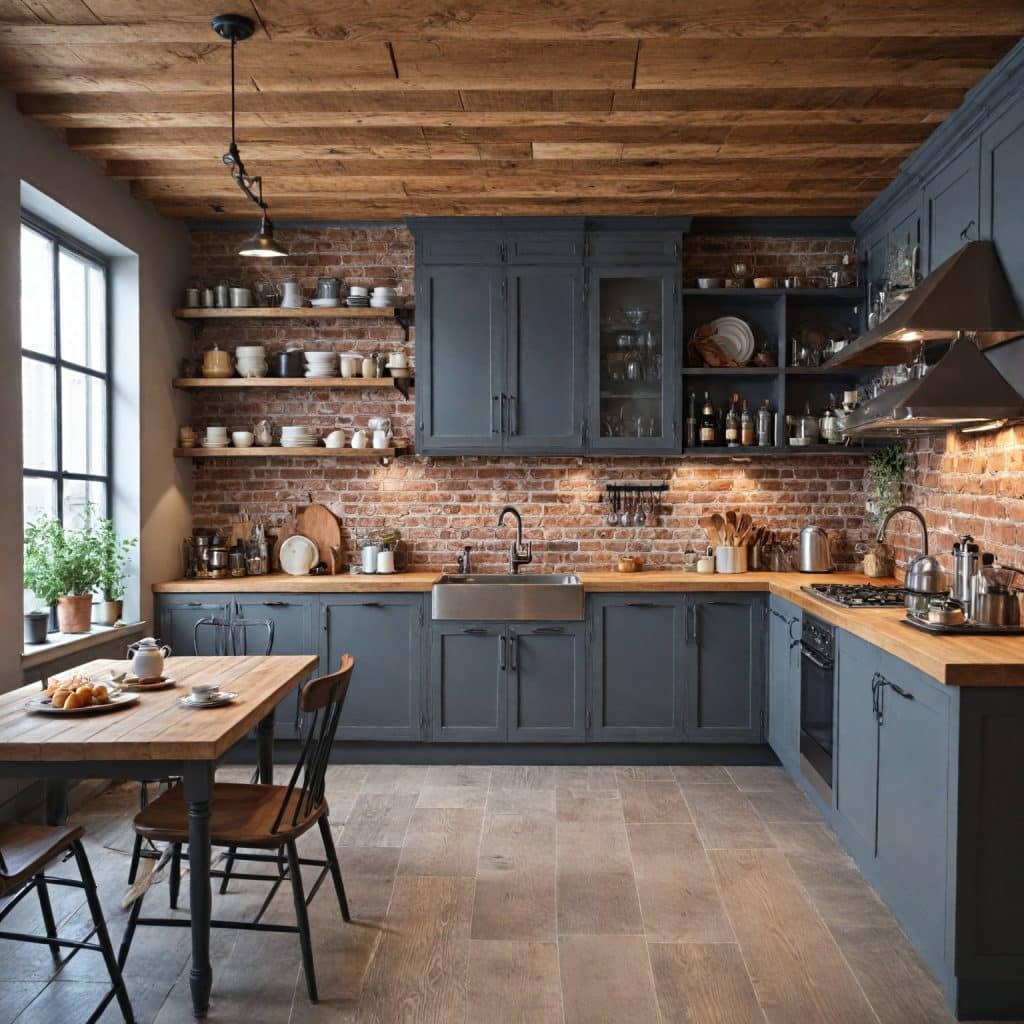
Bonus design
His wife would not even consider this way of setting up the kitchen, but we couldn’t pass it up, as we found it quite nice. You can make the kitchenette in light colours, which visually expands the space.
White, beige, and light gray prevail. The kitchen has everything necessary for comfortable cooking: a stove, refrigerator, and microwave oven. Thanks to its compact size, the kitchenette fits easily even in a small room.
The kitchenette will be an excellent choice because it’s:
- Functional and convenient;
- Suitable for small apartments, guest rooms or offices;
- Easy to maintain and clean.
A kitchenette is an excellent solution for saving space and money. You will enjoy cooking without taking up a lot of space or incurring high installation costs.
Conclusion
The neighbour was very happy that his basement had finally found its purpose. The wife was happy because her long-held dream had come true. The Willfix team was happy to have another satisfied customer. And they all lived happily ever after. We wish the same for you!
Basement Kitchen Ideas
-
How is underpinning done?
To lower the basement, the retaining base is reinforced with high-strength concrete and steel reinforcement. Sections are excavated in stages so as not to disturb the structure of the house. After new drainage and foundation waterproofing are installed, engineering and municipal inspections are performed. An insulated concrete floor slab is then poured, and the lowered basement is ready for renovation. -
Do I need to get a permit for basement lowering work?
Yes. It's a major renovation. Willfix team will help you apply for all the necessary permits.
-
Should an inspection be done before pouring the foundation?
Yes, because after the foundation has been poured or covered, the building inspector will no longer be able to verify that the work is up to code.
-
Why do cracks appear on my concrete paving?
Even if all the rules of paving are followed, weather conditions and soil movement can cause cracks to appear. Hire us to prevent premature cracking of concrete. We will carefully monitor the work process at every stage.
